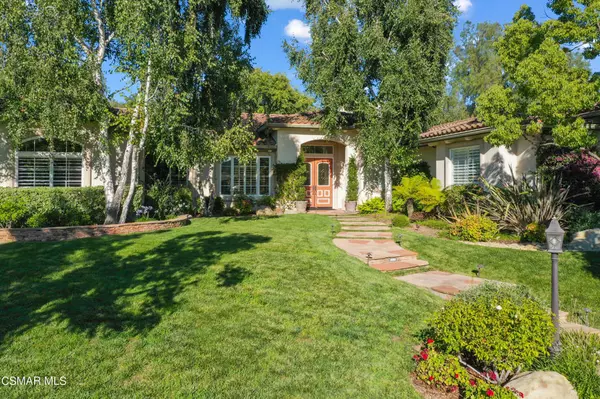For more information regarding the value of a property, please contact us for a free consultation.
Key Details
Sold Price $1,940,000
Property Type Single Family Home
Sub Type Single Family Residence
Listing Status Sold
Purchase Type For Sale
Square Footage 3,853 sqft
Price per Sqft $503
Subdivision Morrison Estate-438 - 438
MLS Listing ID 223002933
Sold Date 09/25/23
Bedrooms 5
Full Baths 3
Half Baths 1
Condo Fees $495
HOA Fees $165/qua
HOA Y/N Yes
Year Built 2000
Lot Size 0.531 Acres
Property Description
Welcome to this exquisite Morrison Highlands Estate single-story luxury estate home, a true masterpiece of design and craftsmanship that effortlessly combines elegance and comfort. Situated on a sprawling half acre of meticulously landscaped grounds, this residence offers the epitome of luxury living. From the moment you arrive, the incredible curb appeal of this home will captivate you. Step into the beautifully landscaped front yard, which invites you into a grand entrance, adorned with a custom-designed front door and an impressive foyer, showcasing the elegance and sophistication of the home. Follow the travertine & hardwood floors and explore further to discover a separate formal dining room adorned with custom built-in shelving, perfect for hosting guests or enjoying intimate family gatherings. The house boasts voluminous living areas, including a spacious formal living room with high ceilings, exquisite glass shelving, its own fireplace, and an expansive window offering a picturesque view of the tranquil outdoor setting. The gourmet kitchen is a chef's dream, featuring high-end stainless steel appliances, custom cabinetry, granite countertops, a center island and convenience walk-in pantry. It provides ample space for culinary creations and casual dining. Seamlessly connected to the kitchen is the open family room with a cozy fireplace, providing a captivating view of the breathtaking backyard oasis. Quality plantation shutters adorn the windows. Unwind in the spacious and serene master suite, complete with a charming fireplace, and spa-like bathroom featuring a separate custom shower and tub, as well as his and her walk-in closets and a sitting area. Additionally, the estate includes a large separate laundry room with storage cabinetry all around, four generously sized additional bedrooms and or a dedicated home office and study area and three additional bathrooms. Outside, you'll discover a resort-style oasis, featuring a sparkling pebble-bottomed swimming pool with a water feature, spa, built-in barbecue area, a cozy side retreat with its own fire pit and pergola, and custom hardscape and landscape elements. The meticulously landscaped gardens and lush greenery create a serene ambiance. The three-car garage boasts custom built-in cabinets and epoxy flooring. Furthermore, the property offers a noteworthy feature--a large 10 x 24 custom shed designed to match the home, which could potentially be converted into an accessory dwelling unit (ADU). RV access is also a possibility. The property is equipped with Multiple Cameras, ensuring peace of mind and privacy for the residents. The house is also integrated with smart home technology, allowing for convenient control of pool lighting, temperature and security systems. Nestled in a prestigious neighborhood, this luxury estate provides easy access to renowned schools, shopping centers, fine dining, and recreational facilities. Designed to create an atmosphere of entertainment and luxury, this remarkable residence exemplifies the pinnacle of refined living. Its open floor plan and meticulous attention to detail throughout every aspect of the home radiate sophistication. Embrace the allure of this extraordinary residence and experience the epitome of luxury living. With its refined elegance, impeccable craftsmanship, and countless desirable features, this home fulfills your long-awaited dreams.
Location
State CA
County Ventura
Area Svw - West Simi
Zoning R4
Interior
Interior Features Built-in Features, Crown Molding, High Ceilings, Recessed Lighting, All Bedrooms Down, Primary Suite
Cooling Central Air
Fireplaces Type Family Room, Gas, Living Room, Primary Bedroom
Fireplace Yes
Appliance Double Oven, Dishwasher, Gas Cooking, Microwave, Refrigerator
Laundry Gas Dryer Hookup, Laundry Room
Exterior
Garage Garage, RV Potential
Garage Spaces 3.0
Garage Description 3.0
Pool Gunite, Gas Heat, In Ground, Private
Amenities Available Other
View Y/N No
Roof Type Clay
Parking Type Garage, RV Potential
Total Parking Spaces 3
Private Pool Yes
Building
Lot Description Sprinklers In Rear, Sprinklers In Front
Story 1
Entry Level One
Level or Stories One
Schools
School District Simi Valley Unified
Others
Senior Community No
Tax ID 6350210045
Acceptable Financing Cash to New Loan
Listing Terms Cash to New Loan
Financing Cash to New Loan
Special Listing Condition Standard
Read Less Info
Want to know what your home might be worth? Contact us for a FREE valuation!

Our team is ready to help you sell your home for the highest possible price ASAP

Bought with Kenneth Grech • Century 21 Real Estate Alliance
GET MORE INFORMATION




